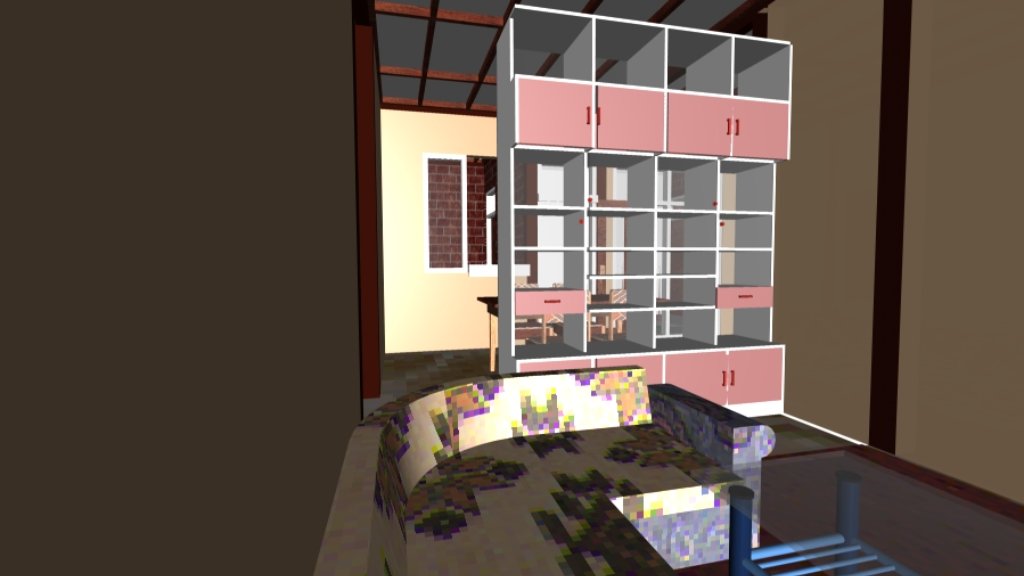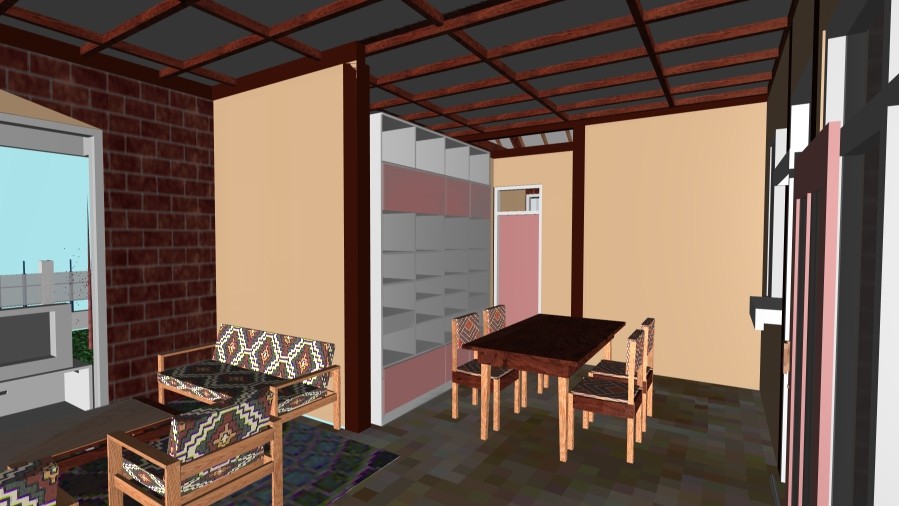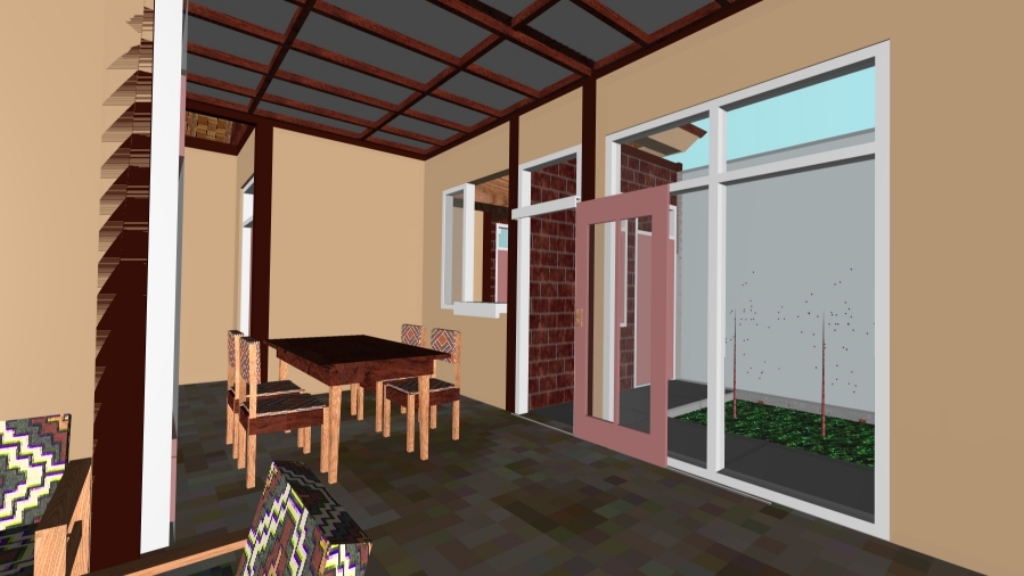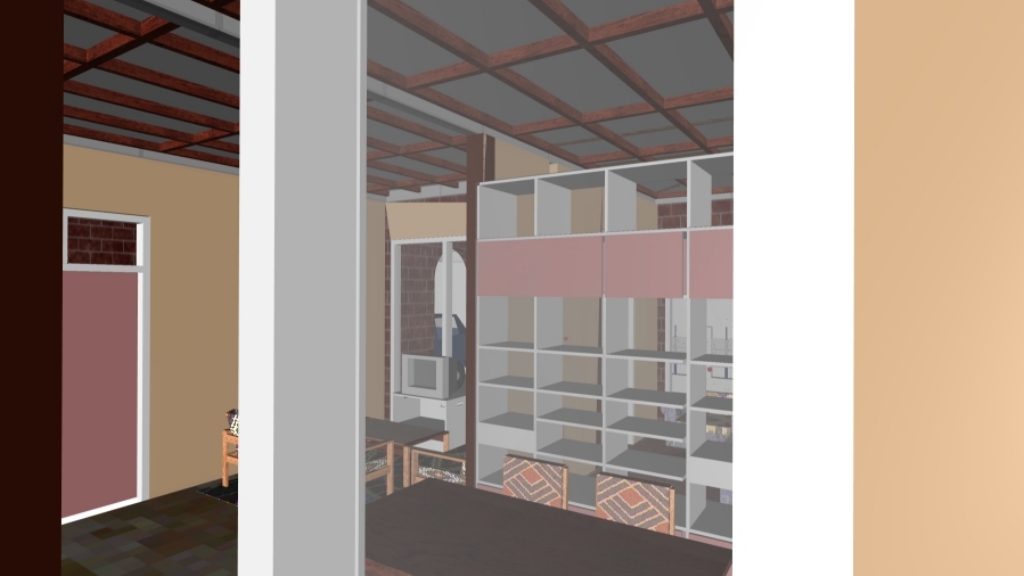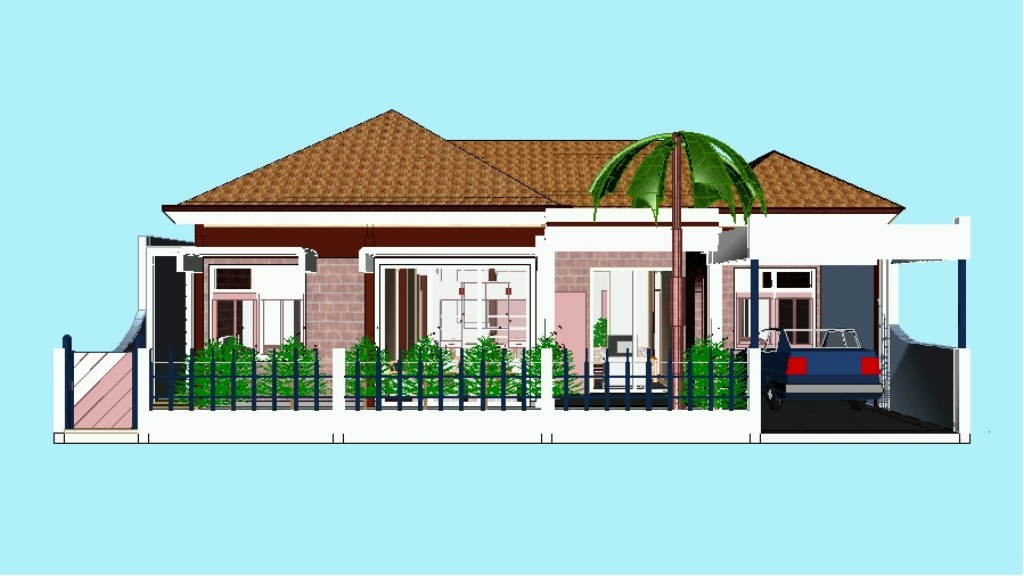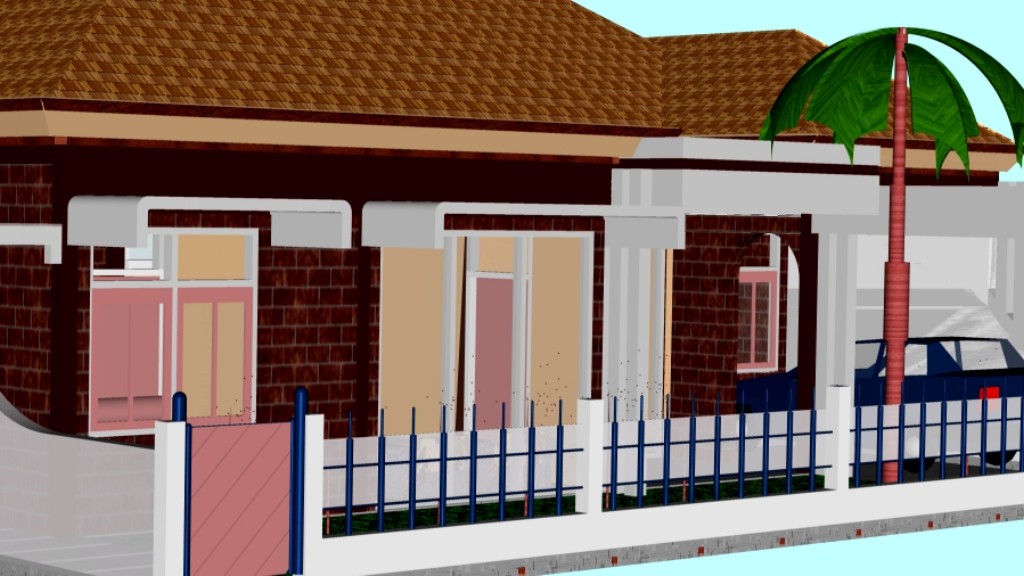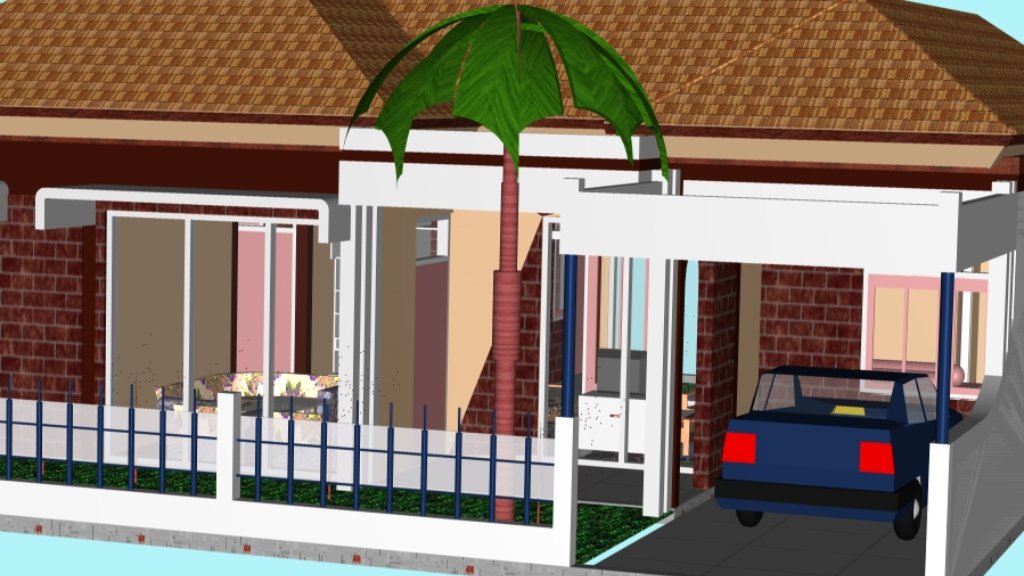Single Dwelling House

This design of a single dwelling house with the area of: 124.00 sq meters still being constructed (by June 20, 2009 has been 75% finished) in Surakarta (Solo), Central of Java, Indonesia, owned by: Yonas Jermias Abraham Wokamauw (The Indonesian sailor). The house consists of three bed rooms, two bath/showers, kitchen and dining, living and family rooms, maid room with bath room & washing area and the carport. The house is built on the area of: 169.00 sq meters of an existing land.
Click on the center picture below or any other thumbnail pictures in the above and bottom rows of it to see each of them bigger in a single window. All the pictures (of all interior and exterior views of the house) are of the same width of: 1024px.
