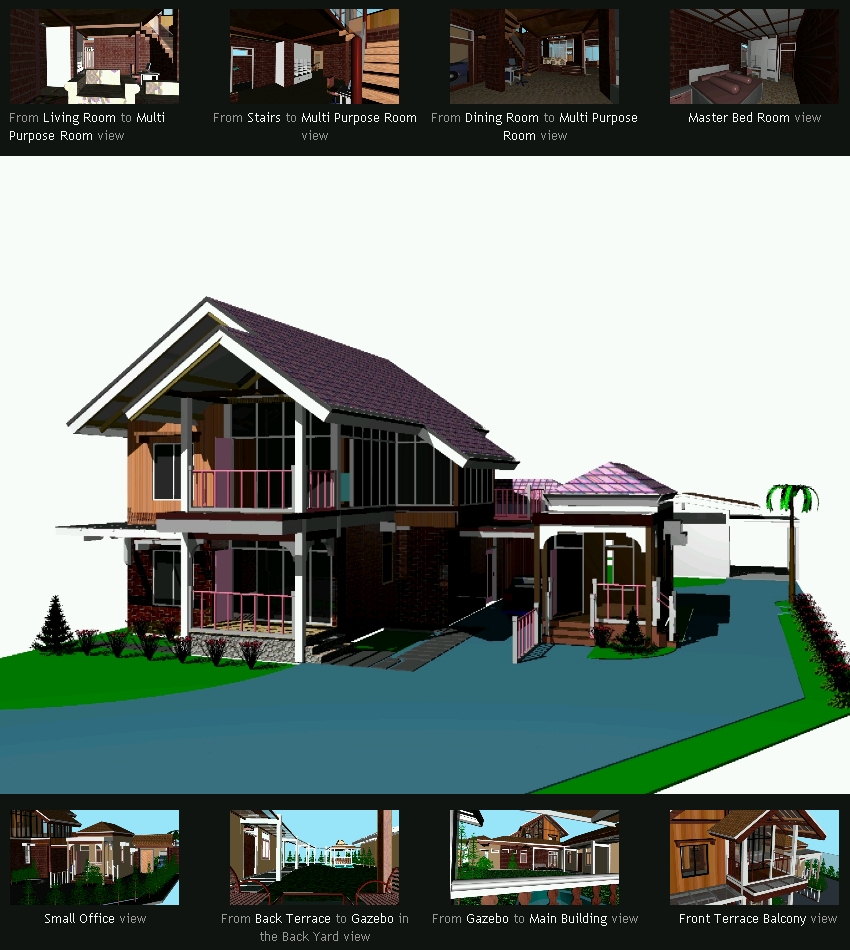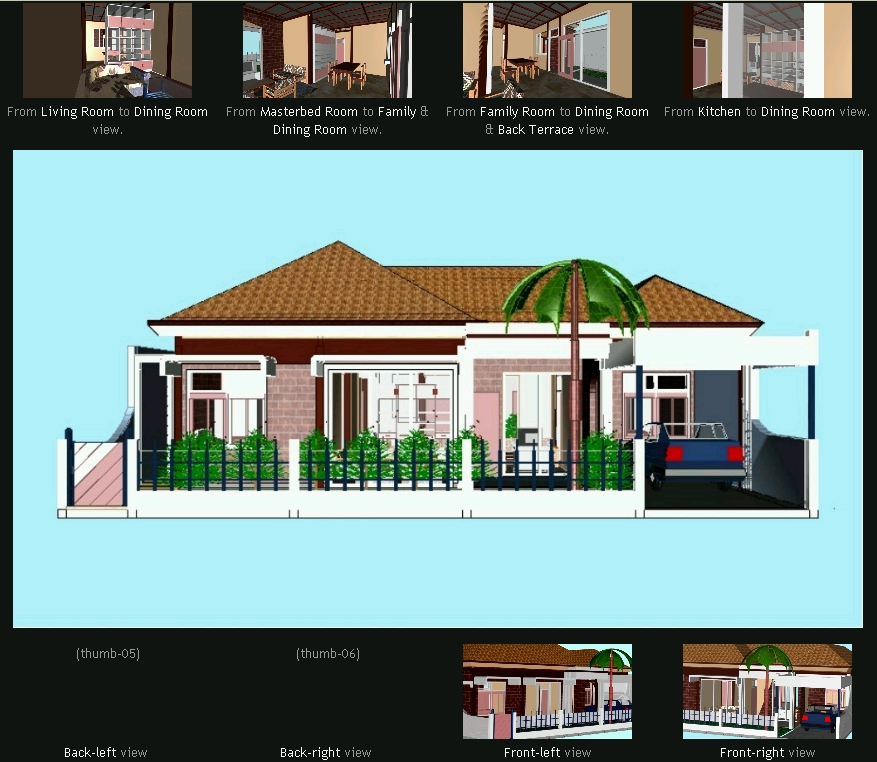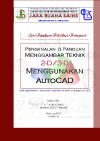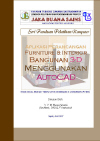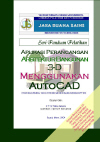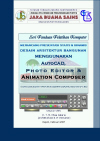Portfolio

Two Storey Residential Building
This drawing shows a design of a two floors residential building (lower level wall is constructed using red brick and upper level wall is constructed using wood) on the front side, a small office on the right side and a warehouse on the back side.
All the buildings floors have the area of about: 319.11 sq meters, will be built on the existing land in East of Jakarta with the area of: 964.00 sq meters. There are 9 bitmap pictures of this design. | This design of a single dwelling house with the area of: 124.00
sq meters still being constructed (by June 20, 2009 has been 75%
finished) in Surakarta (Solo), Central of Java, Indonesia. The house
consists of three bed rooms, two bath/showers, kitchen and dining,
living and family rooms, maid room with bath room & washing area
and the carport.
The house is built on the area of: 169.00 sq meters of an existing land. There are 9 bitmap pictures of this design. Single Dwelling House |
My Books
(1) CODE: JBS-CAD-01
(The book size: 148 x 210 mm, 454 pages, with color soft cover). (3) CODE: JBS-CAD-03
(The book size: 148 x 210 mm, 450 pages, with color soft cover).Other Books
| (2) CODE: JBS-CAD-02
(The book size: 148 x 210 mm, 444 pages, with color soft cover).
(4) CODE: JBS-CAD-04
(The book size: 148 x 210 mm, 450 pages, with color soft cover).
|
The Training Programs
- Toys Industry's Man
Power Skills Upgrading - CAD Training, in 2001; Dwima Hotel &
Resort, Cipayung, August 27, 2001-September 12, 2001; with the participants of employees of Toys
Industries in Jakarta, Bogor, Tanggerang & Bekasi, Indonesia - Organized by: Directorate of Multi Various Industry, Directorate General of ILMEA (Metal, Machine, Electronic and Multi Various Industry), Department of Industry of Indonesia.
-
New Entrepreneurs
Development of Toys & Garment Industries' CAD Training (1st session), in 2002;
Dwima Hotel
& Resort, Cipayung, Bogor, Jawa Barat, August 12-15, 2002, with the participants of employees of Toys & Garment Industries in Jakarta, Bogor, Tanggerang & Bekasi, Indonesia - Organized by: Directorates of Multi Various Industry & Textile Industry, Directorate General of ILMEA (Metal, Machine, Electronic and Multi Various Industry), Department of Industry of Indonesia.
- New Entrepreneurs Development of Toys & Garment Industries' CAD Training (2nd session), in 2002; Dwima Hotel & Resort, Cipayung, Bogor, Jawa Barat, August 29-September 2, 2002, with the participants of employees of Toys & Garment Industries in Jakarta, Bogor, Tanggerang & Bekasi, Indonesia - Organized by: Directorates of Multi Various Industry & Textile Industry, Directorate General of ILMEA (Metal, Machine, Electronic and Multi Various Industry), Department of Industry of Indonesia.
- Toys Industry's Man Power Development - CAD Training (1st session) in 2003; Karawang Indah Hotel, Karawang, August 20-23, 2003; with the participants of employees of Toys Industries in Jakarta, Bogor, Tanggerang & Bekasi, Indonesia - Organized by: Directorate of Multi Various Industry, Directorate General of ILMEA (Metal, Machine, Electronic and Multi Various Industry), Department of Industry of Indonesia..
- Toys Industry's Man Power Development - CAD Training (2nd session) in 2003; Dwima Hotel & Resort, Cipayung, September 09-12, 2003; with the participants of employees of Toys Industries in Jakarta, Bogor, Tanggerang & Bekasi, Indonesia - Organized by: Directorate of Multi Various Industry, Directorate General of ILMEA (Metal, Machine, Electronic and Multi Various Industry), Department of Industry of Indonesia..
-
Optimizing CAD Design
Capabilities in Designing Real 3D Building Architecture, for Architecture
Lecturers and Student of University, in 2008; CAD Digital Studio, Department of
Architecture of Pancasila University - Jakarta, January
14-17, 2008, with the participants of The Lecturers and Professional Architects - Organized by: Department of Architecture of Pancasila University Jakarta in cooperation with LP3-JAKA BUANA SAINS Training Institution Jakarta.
Computer Applications

