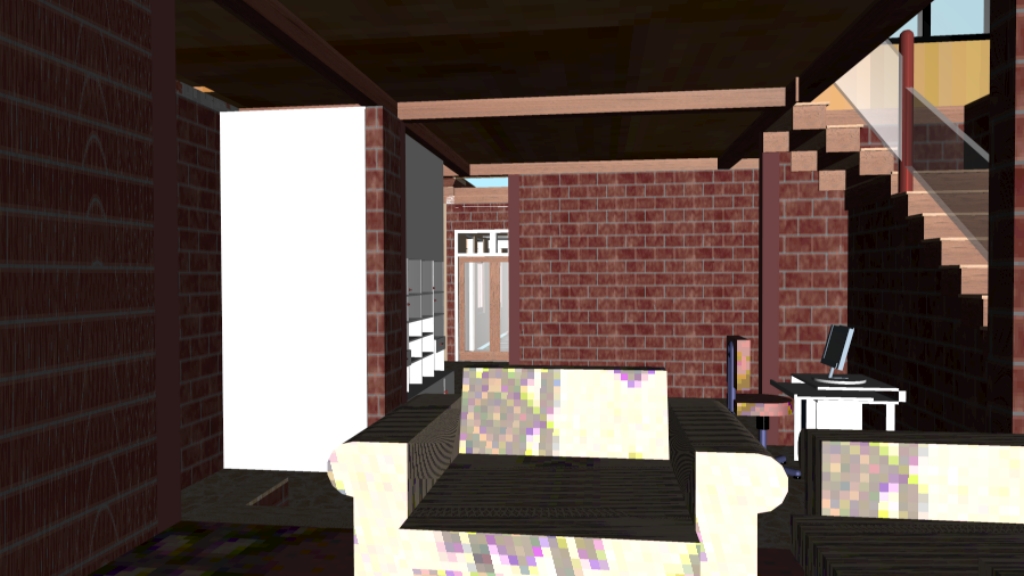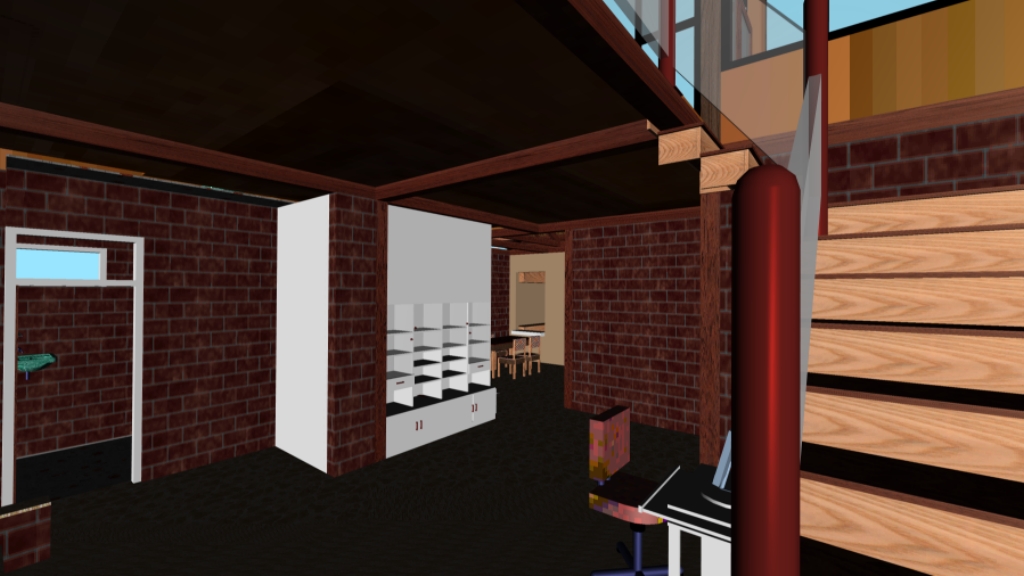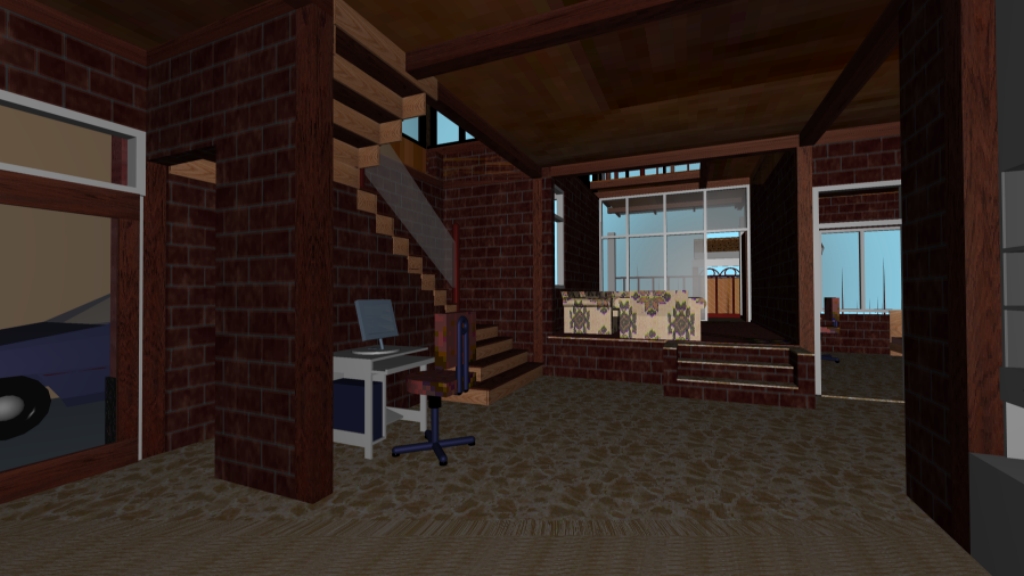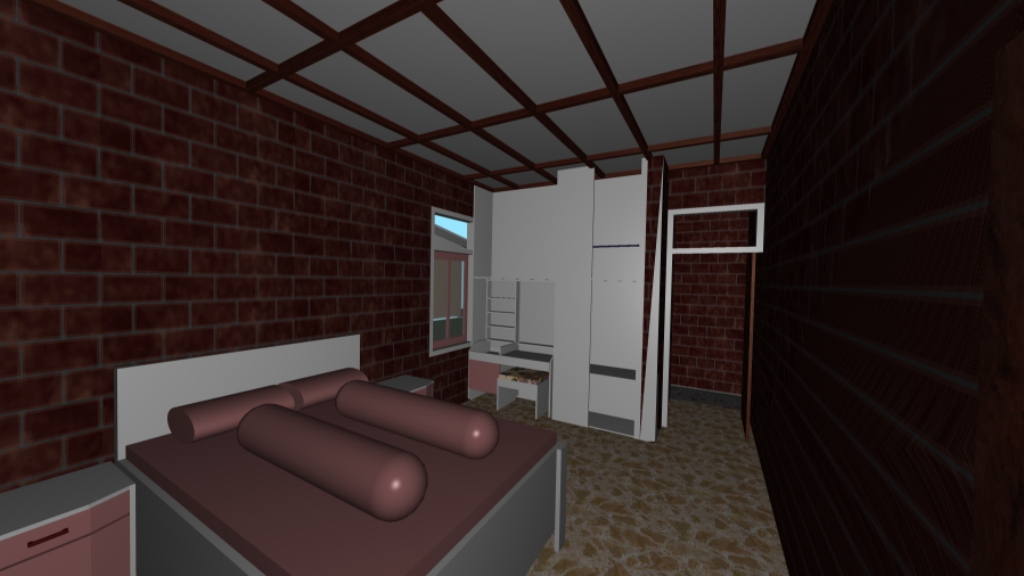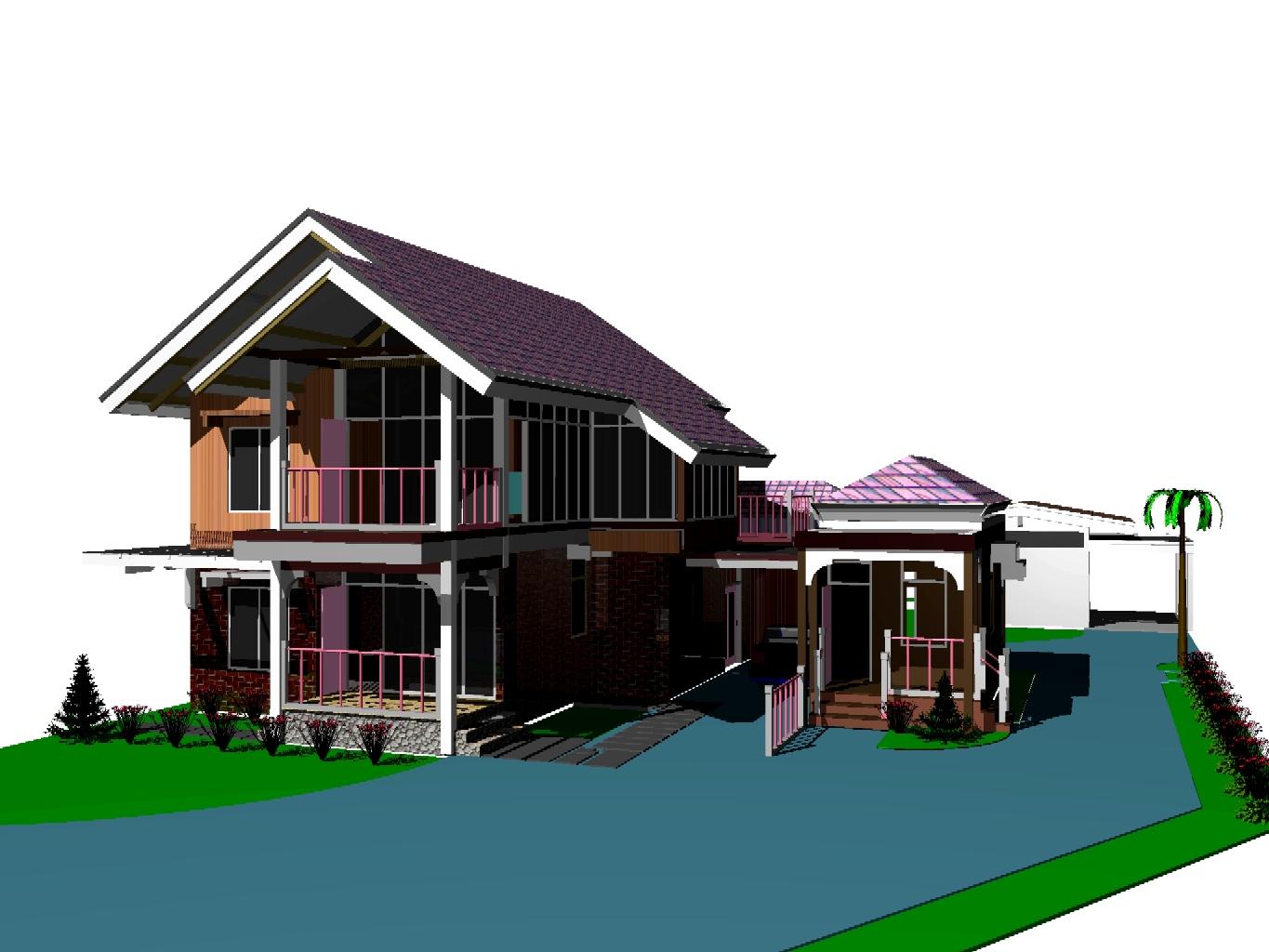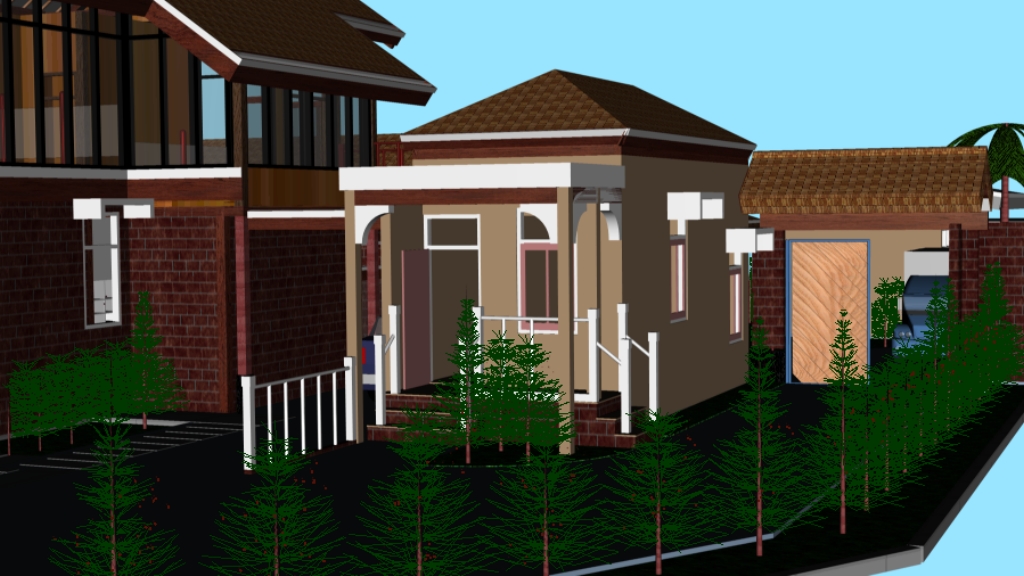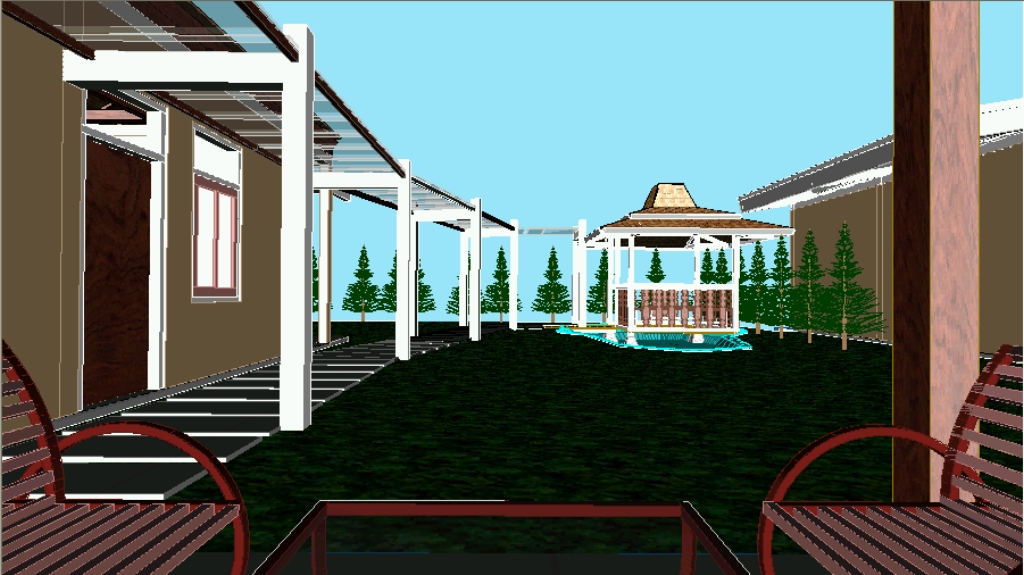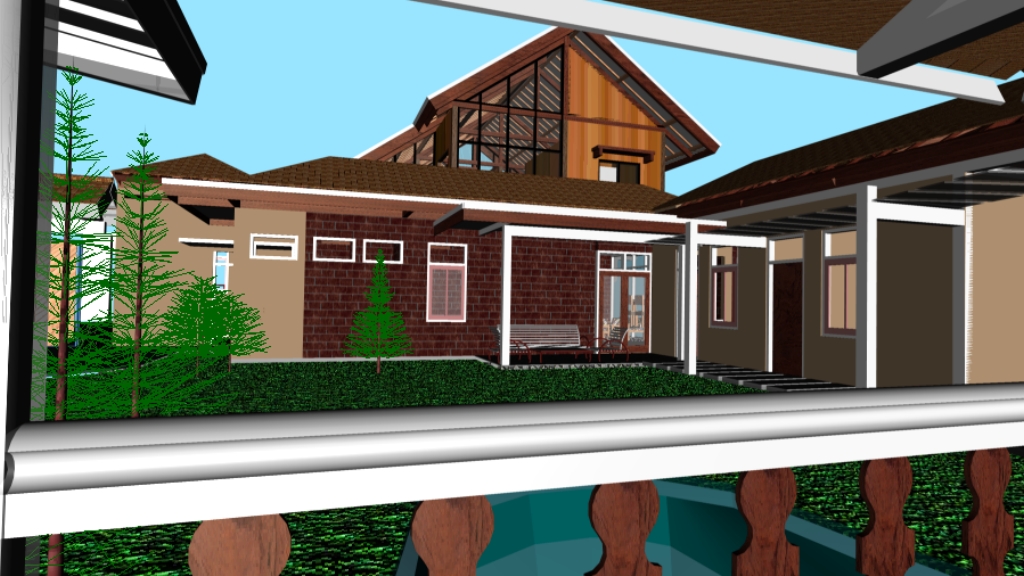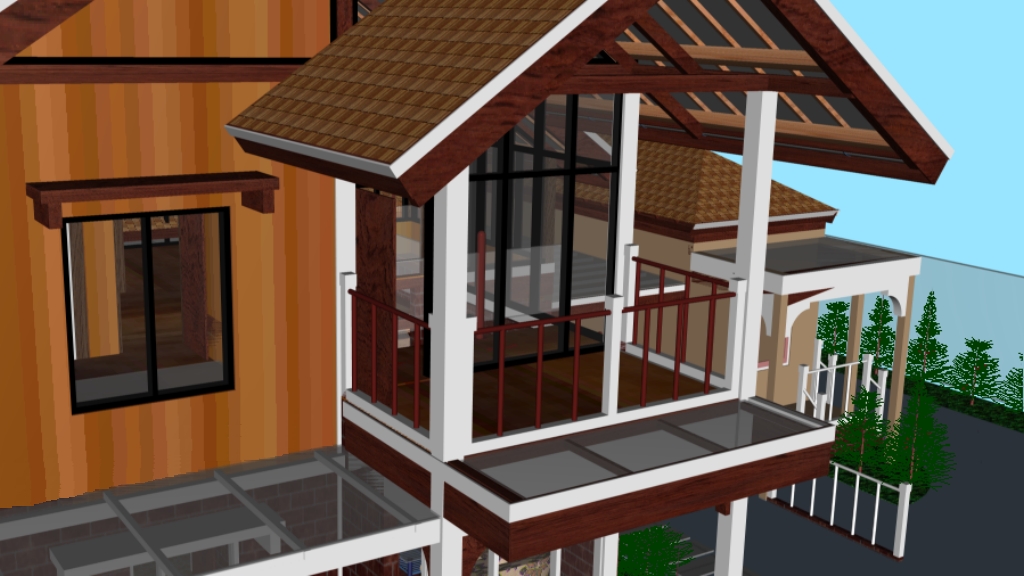Two Storey Residential Building

This CAD drawing shows a design of a two floors residential building (lower level wall is constructed using red brick and upper level wall is constructed using wood) on the front side, a small office on the right side and a warehouse on the back side.
All the buildings floors have the area of about: 319.11 sq meters, will be built on the existing land with the area of: 964.00 sq meters.
Click on the images to see a bigger size. The perspective view in the center is in the size of: 1365px × 1024px. Any picture on the above and below rows of thumbnails are in the size of: 1024px x 768px.

